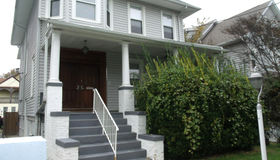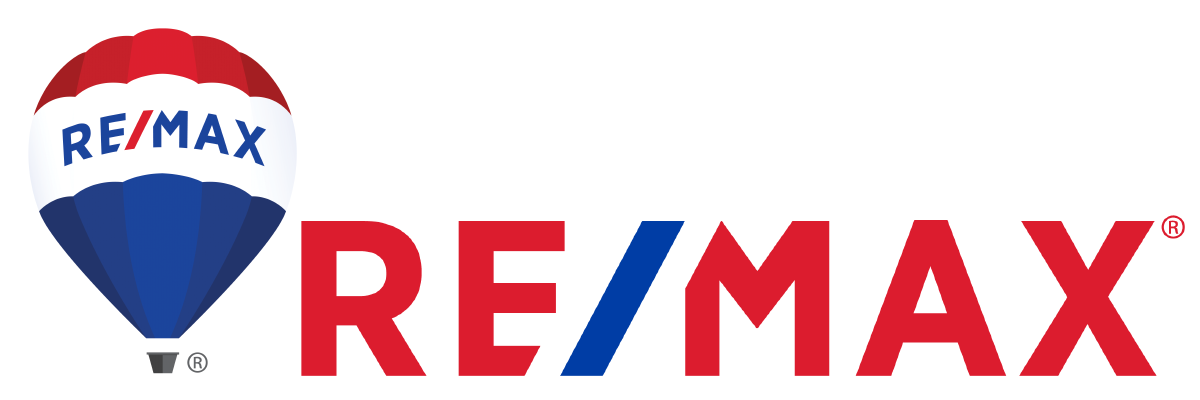
Welcome Home !!! To this great open floor plan for living & entertaining with over 3700 sq ft of home ! This home features a grand entry foyer with Harwood floors throught out the main living and dining room areas leading to the updated kitchen featuring Stainless Steel Appliances and Granite Counter tops which lead to the wet bar and Family Room. The 2nd level features include a Master Suite & Bath with cedar closets recessed lighting sitting area and a deck along with 2 other bedrooms and a full bath. The 3rd level features include 2 Bedrooms with a full bath. The lower level features a fully finished basement area that can be used for entertaining or guest with a in law suite full bath and fully equiped kitchen with separate entery. Outdoor spaces include a large rear deck for entertaining and off street parking for 2 to 3 cars.






